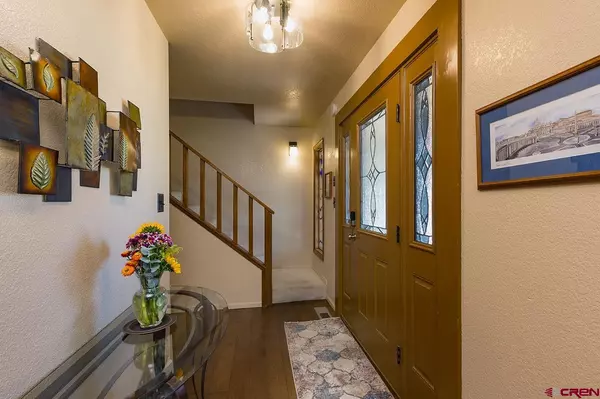For more information regarding the value of a property, please contact us for a free consultation.
Key Details
Sold Price $585,000
Property Type Single Family Home
Sub Type Stick Built
Listing Status Sold
Purchase Type For Sale
Square Footage 2,269 sqft
Price per Sqft $257
Subdivision Cedar Hills
MLS Listing ID 795007
Sold Date 05/09/23
Style Farm House
Bedrooms 4
Full Baths 2
Half Baths 1
Year Built 1984
Annual Tax Amount $1,694
Tax Year 2022
Lot Size 0.410 Acres
Acres 0.41
Property Sub-Type Stick Built
Property Description
They just don't make them like this any more. Built in 1984, this owner-built home is not to be missed. It offers 4 bedrooms, 2.5 bathrooms and almost 2300 square feet of living space on an almost 18,000 ft. lot that backs to Bayfield Middle School. The home is meticulously cared for and pride of ownership shows throughout. You enter the home and there a beautiful living room that is super inviting. An open kitchen that has lots of light and lots of room for navigating. Upstairs are all of your bedrooms; each with their own character and charm. Outside there is a covered deck that is perfect for entertaining or just sitting outside and enjoying the air. The lawn with the mature landscaping, big trees, and plentiful flowers is a wonder to behold. There is also plenty of storage inside and out with an attached 2 car garage and detached storage shed and "boat barn" that could be used to store toys of all types. Located close to Bayfield Primary, Middle and High Schools, as well as 20 minutes to Mercy Medical Center, and 30 minutes to Downtown Durango, it is close enough to everything, but far enough to be a little bit away from the "hustle and bustle". This one needs to be seen in person to appreciate all the special touches. It is waiting for it's new owner. Call to see it today.
Location
State CO
County La Plata
Area Bayfield In Town
Zoning Residential Single Family
Rooms
Basement Crawl Space
Dining Room Yes
Interior
Heating Forced Air
Flooring Carpet-Partial, Hardwood
Furnishings Unfurnished
Exterior
Exterior Feature Deck, Hot Tub, Landscaping, Lawn Sprinklers, Patio, Shed/Storage
Parking Features Attached Garage
Garage Spaces 2.0
Utilities Available Electric, Internet, Natural Gas, Phone - Cell Reception, Phone - Landline
View Mountains, Other
Roof Type Metal
Building
Story Two Story
Foundation Crawl Space
Sewer Central
Water Central Water
New Construction No
Schools
Elementary Schools Bayfield K-5
Middle Schools Bayfield 6-8
High Schools Bayfield 9-12
Read Less Info
Want to know what your home might be worth? Contact us for a FREE valuation!

Our team is ready to help you sell your home for the highest possible price ASAP




