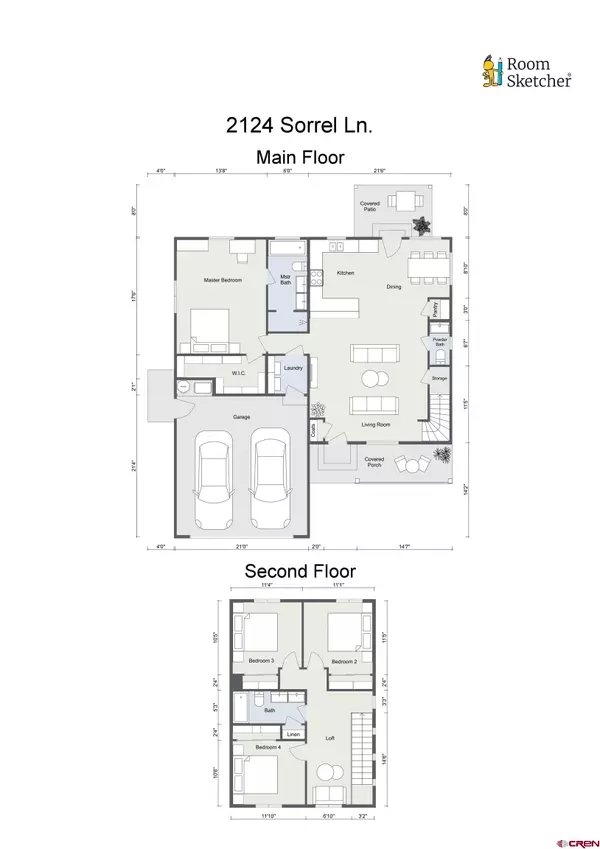For more information regarding the value of a property, please contact us for a free consultation.
Key Details
Sold Price $558,900
Property Type Single Family Home
Sub Type Stick Built
Listing Status Sold
Purchase Type For Sale
Square Footage 5,456 sqft
Price per Sqft $102
MLS Listing ID 800147
Sold Date 09/05/23
Bedrooms 4
Full Baths 2
Half Baths 1
Year Built 2023
Annual Tax Amount $812
Tax Year 2021
Lot Size 6,969 Sqft
Acres 0.16
Property Sub-Type Stick Built
Property Description
Gorgeous new construction home with 4 bedrooms located in BelleVista subdivision in Silt! You'll enjoy easy living in this open concept home with Luxury Vinyl Plank flooring in all of the high traffic areas, 9' ceilings, granite counters, and lots of storage space! The master suite is located on the main level and features a double vanity, a large tiled step-in shower and a separate soaker tub. No more fighting over closet space with this HUGE walk-in closet! The kitchen has a peninsula with overhang for seating and adjoins the dining area with access to the covered back patio. A pantry, powder bath and storage closet make good use of the space under the stairs. 3 good sized bedrooms are located upstairs and share a full bathroom. The upstairs also has a loft area perfect for a desk for homework, a cozy chair for reading, a basket full of toys, a sewing and craft area - you name it! Finishes include on trend lighting package, and a stucco and stone exterior with stylish wood accents. Home is currently under construction, and the estimated completion date is May 2023. Photo is a digital representation of the home.
Location
State CO
County Garfield
Area Other Area
Zoning Residential Single Family
Rooms
Basement Stemwall
Dining Room Yes
Kitchen 10' x 12'
Interior
Interior Features Ceiling Fan(s), Pantry, Walk In Closet, Garage Door Opener, Mud Room
Heating Forced Air
Cooling Forced Air, Refrigerated Air
Flooring Carpet-Partial, Tile
Furnishings Unfurnished
Laundry 6' x 5'
Exterior
Exterior Feature Patio
Parking Features Attached Garage
Garage Spaces 2.0
Utilities Available Electric, Natural Gas
View Mountains
Roof Type Asphalt,Composition
Building
Story Two Story
Foundation Stemwall
Sewer Public Sewer
Water City Water
New Construction Yes
Schools
Elementary Schools Other
Middle Schools Other
High Schools Other
Read Less Info
Want to know what your home might be worth? Contact us for a FREE valuation!

Our team is ready to help you sell your home for the highest possible price ASAP




