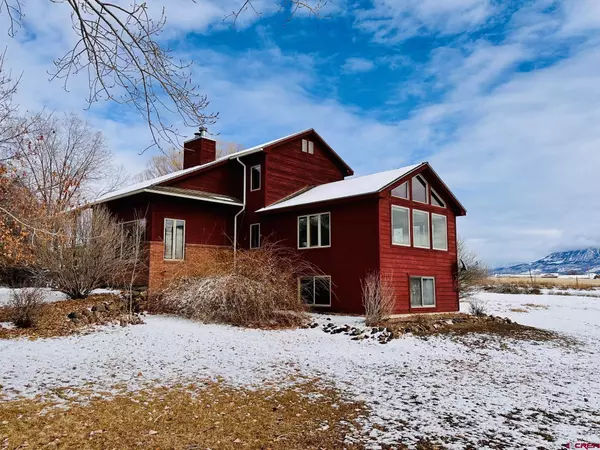For more information regarding the value of a property, please contact us for a free consultation.
Key Details
Sold Price $592,000
Property Type Single Family Home
Sub Type Stick Built
Listing Status Sold
Purchase Type For Sale
Square Footage 3,477 sqft
Price per Sqft $170
Subdivision Clara Vista
MLS Listing ID 810772
Sold Date 05/22/24
Style Contemporary
Bedrooms 4
Full Baths 3
Half Baths 1
Year Built 1995
Tax Year 2023
Lot Size 0.890 Acres
Acres 0.89
Property Sub-Type Stick Built
Property Description
Welcome to your dream home in the North Fork Valley of Western Colorado - located in Hotchkiss's beautiful Clara Vista neighborhood. This expansive residence offers the perfect blend of light, comfort, and functionality, boasting four bedrooms and four bathrooms to accommodate your every need. As you step inside, you'll be greeted by the inviting living room with vaulted ceilings and gas fireplace. The great room that seamlessly connects the living spaces, creating an atmosphere of warmth and togetherness, is adjoining the kitchen and dining room and is light and bright with large windows on three sides. An additional gas fireplace adds a touch of elegance, providing a cozy focal point for gatherings with family and friends. The kitchen is appointed with new appliances, high end "leathered" granite countertops and a large under-mount sink. For those who appreciate the rustic charm and practicality, a wood stove is included in the daylight basement, promising both aesthetic appeal and efficient heating. There's room for all your fitness equipment in the recreation room, where countless hours of sweat and fun await! Meanwhile, unleash your creativity in the dedicated craft/sewing/art room, a haven for hobbies and passions. The primary bedroom is a true retreat, featuring a spacious layout and a large walk-in closet, ensuring your personal space is both luxurious and organized. Step outside onto the large deck and revel in the breathtaking views that stretch across the West Elk Mountains and the iconic Needlerock. You can enjoy a soak in the included hot tub while taking in the eastern view at sunset. With irrigation water on hand, your outdoor oasis is ready for landscaping dreams to come to life and already includes raised bed vegetable gardens! The attached three-car garage provides ample space for vehicles and storage. This home is not just a residence; it's a lifestyle, offering the perfect blend of tranquility and convenience. Seize the opportunity to make this exceptional property your own and experience the epitome of Western Colorado living.
Location
State CO
County Delta
Zoning Residential Single Family
Rooms
Basement Basement-finished
Interior
Interior Features Window Coverings, Cathedral Ceiling, Ceiling Fan(s), W/D Hookup, Vaulted Ceiling, Walk In Closet, Hot Tub, Garage Door Opener, Fitness Room, Game Room
Heating Hot Water Baseboard, Wood Stove
Cooling Evaporative Cooler
Flooring Carpet-Partial, Hardwood, Tile
Fireplaces Type Basement, Den/Family Room, Gas Logs, Glass Doors, Living Room, Woodstove
Furnishings Unfurnished
Exterior
Exterior Feature Deck, Irrigation Water, Landscaping, Lawn Sprinklers, Shed/Storage
Parking Features Attached Garage
Garage Spaces 3.0
Utilities Available Electric, Internet, Natural Gas, Phone - Cell Reception
View Mountains, Valley
Roof Type Architectural Shingles
Building
Story Two Story
Foundation Basement-finished
Sewer Public Sewer
Water City Water
New Construction No
Schools
Elementary Schools Open Enrollment
Middle Schools Open Enrollment
High Schools North Fork High School
Read Less Info
Want to know what your home might be worth? Contact us for a FREE valuation!

Our team is ready to help you sell your home for the highest possible price ASAP




