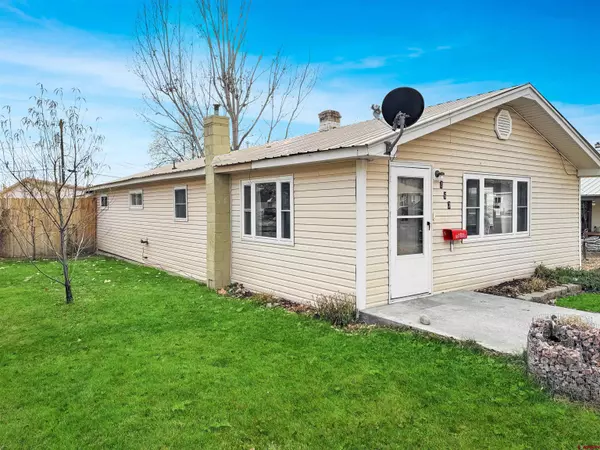For more information regarding the value of a property, please contact us for a free consultation.
Key Details
Sold Price $325,000
Property Type Single Family Home
Sub Type Stick Built
Listing Status Sold
Purchase Type For Sale
Square Footage 1,455 sqft
Price per Sqft $223
Subdivision Hotchkiss Original
MLS Listing ID 809603
Sold Date 06/28/24
Style Ranch
Bedrooms 4
Full Baths 1
Half Baths 1
Year Built 1898
Annual Tax Amount $756
Tax Year 2024
Lot Size 6,098 Sqft
Acres 0.14
Property Sub-Type Stick Built
Property Description
NEW FURNACE and NEW WATER HEATER with fresh paint and some other nice upgrades including a NEW Electrical Service being installed! Walking distance of downtown Hotchkiss, this well maintained home was mostly remodel in 2015, and has a new furnace and a nice detached two bay garage. The open living area has plenty of room to dine and segways easily into the kitchen with newer appliances A bonus room downstairs could meet your needs for extra living space, media room or just tons of room for storage in the unfinished basement area. Pretty yard with historic well that allows for irrigating your garden, lawn, flowers, fruit trees and berry bushes. 4 Bedrooms with 1.5 bathrooms an office area or extra storage space, enclosed mud room with new carpet and HUGE basement storage just off the mud room. One media room or "Cave" like room finished off downstairs. Close to school and downtown with the senior center just around the corner. Easy access to medical care with the West Elk Clinic, also dentist office and more quality of life services and stores that make small town life easier. The fourth bedroom is non conforming in the basement with a great deal of nice unfinished space beyond that room that could easily be finished off. Electric Service box and wiring has been updated.
Location
State CO
County Delta
Zoning Live/Work,Residential Single Family
Rooms
Basement Basement-partial finish, Basement-unfinished, Concrete
Kitchen 14 x 12
Interior
Interior Features Pellet Stove, Window Coverings, Ceiling Fan(s), W/D Hookup, Walk In Closet
Heating Forced Air, Pellet Stove
Cooling Evaporative Cooler
Flooring Carpet-Partial, Laminate, Tile
Fireplaces Type Living Room, Pellet
Furnishings Unfurnished
Laundry 12 x 6
Exterior
Exterior Feature Irrigation Pump, Irrigation Water, Landscaping, Shed/Storage
Parking Features Detached Garage
Garage Spaces 2.0
Utilities Available Cable TV, Electric, Internet, Natural Gas, Phone - Cell Reception, Phone - Landline
View Mountains
Roof Type Metal
Building
Story One Story
Foundation Basement-partial finish, Basement-unfinished, Concrete
Sewer Public Sewer
Water City Water, Installed Paid, Well-Other
New Construction No
Schools
Elementary Schools Open Enrollment
Middle Schools Open Enrollment
High Schools Open Enrollment
Read Less Info
Want to know what your home might be worth? Contact us for a FREE valuation!

Our team is ready to help you sell your home for the highest possible price ASAP




