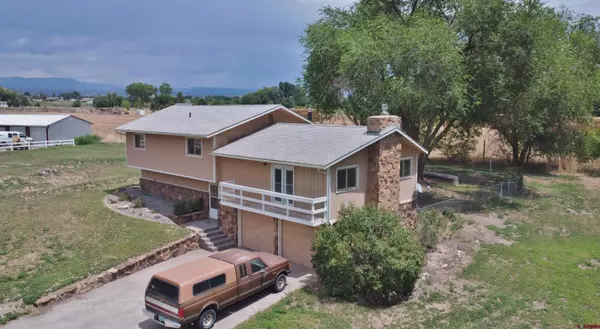For more information regarding the value of a property, please contact us for a free consultation.
Key Details
Sold Price $398,000
Property Type Single Family Home
Sub Type Stick Built
Listing Status Sold
Purchase Type For Sale
Square Footage 1,922 sqft
Price per Sqft $207
MLS Listing ID 816295
Sold Date 11/23/24
Style Split-Level
Bedrooms 4
Full Baths 2
Half Baths 1
Year Built 1975
Annual Tax Amount $1,203
Tax Year 2023
Lot Size 1.030 Acres
Acres 1.03
Property Sub-Type Stick Built
Property Description
4 bedrooms, 2.5 bathrooms on 1 acre in Austin. A very rural setting in a 7 lot subdivision on a tree lined cul de sac lane. This tri-level has room for a large family with bedrooms on the upper level, a great room on the middle level that has the kitchen, living room and a deck, downstairs is the den, home office, laundry, storage and entrance to the 2 car attached garage. Lots of decorative features inside including a little water fall at the front entrance, a rock faced gas log fireplace in the great room that serves the living room, dining room and kitchen area, a french door to the west facing patio off the living room and off the kitchen is the entrance to the back screened porch to sit down and enjoy the view of the hayfield to the east. The lower level has the laundry room, 1/2 bath, storage room, a home office and a den with a walk out to the outdoor patio and the one acre of land with a cottonwood that is so large your whole family would have a hard time holding hands to get around the trunk. There's a rock facade around the entire lower area to complete the outside's look.
Location
State CO
County Delta
Area Surface Creek
Zoning Residential Single Family
Rooms
Basement Basement-dug out, Basement-finished, Basement-walk out, Concrete
Kitchen 15.9x11.7
Interior
Interior Features Wired/Cable TV, Ceiling Fan(s), W/D Hookup, Walk In Closet, Garage Door Opener
Heating Fireplace, Forced Air, Heat Pump, Space Heater
Cooling Forced Air, Refrigerated Air
Flooring Carpet-Partial, Laminate, Linoleum, Tile
Fireplaces Type Gas Logs, Glass Doors, Living Room
Furnishings Unfurnished
Laundry 8.9x6.2
Exterior
Exterior Feature Balcony, Deck, Satellite Dish, Screened-in Porch
Parking Features Attached Garage
Garage Spaces 2.0
Utilities Available Electric, Internet, Natural Gas, Phone - Landline
View Other
Roof Type Composition
Building
Story Bi-Level
Foundation Basement-dug out, Basement-finished, Basement-walk out, Concrete
Sewer Septic System
Water City Water
New Construction No
Schools
Elementary Schools Open Enrollment
Middle Schools Open Enrollment
High Schools Open Enrollment
Read Less Info
Want to know what your home might be worth? Contact us for a FREE valuation!

Our team is ready to help you sell your home for the highest possible price ASAP




