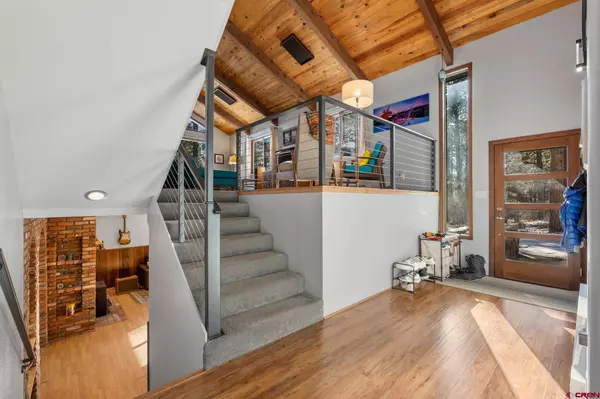For more information regarding the value of a property, please contact us for a free consultation.
Key Details
Sold Price $1,049,000
Property Type Single Family Home
Sub Type Stick Built
Listing Status Sold
Purchase Type For Sale
Square Footage 3,313 sqft
Price per Sqft $316
Subdivision Florida River
MLS Listing ID 820935
Sold Date 03/17/25
Style Contemporary,Split-Level
Bedrooms 3
Full Baths 1
Three Quarter Bath 2
Year Built 1977
Annual Tax Amount $2,939
Tax Year 2024
Lot Size 1.500 Acres
Acres 1.5
Property Sub-Type Stick Built
Property Description
Beautifully remodeled custom mountain home on 1.5 acres with towering Ponderosa Pines just 5 miles from Historic Downtown Durango. Located in upper Florida River Estates, this turnkey, ultra efficient 3 bedroom, 3 bathroom home has an incredible list of recent improvements. Newly added to the home is an impressive 17.5 Kw solar system, a new top of the line standing seam metal roof, all new exterior paint, upgraded mechanical system with new boiler and water heater, whole house water filtration system, new custom lighting in the kitchen and dining room, new Tesla car charger in the garage, a new instant hot water heater and a brand new front door. In addition, the gorgeous kitchen was completely remodeled in 2020 with custom cabinets from Animas Kitchen and Bath, quartz countertops and high end appliances from Bosch and Jenn-Air. Also in 2020, new flooring was installed throughout the home with in-floor radiant heat added to the whole upstairs including all three bedrooms. The main living area of the home has large south facing windows that flood the kitchen, dining and living rooms with tons of warm, natural light. An impressive floor to ceiling natural stone fireplace with a wood burning stove insert provides comfortable heat with maximum efficiency. Upstairs are two large bedrooms that share a generous bathroom with a duel sink vanity and large tub and shower. Also upstairs is the comfortable primary suite which has a private deck, a huge walk-in closet and a remodeled bathroom with custom cabinetry, double vanity and walk-in shower. Downstairs you will find two additional large living areas separated by a red brick fireplace with an efficient pellet stove insert. Currently being used as a music room, office and a fitness room, the area also doubles as private guest quarters with a built-in Murphy Bed, a ¾ bath and large sauna. There is an impressive amount of storage with a two car garage and a carport, a large permanent shed in the side yard and tons of closet and cabinet space throughout the home. A giant utility room serves as a laundry, mechanical and workshop and still has plenty of space for all your bikes and gear and there is also a hobby/craft room, both with direct access to the backyard. The backyard is secured by a new steel fence that is perfect for your pets and gatherings with friends and family around the firepit. A staircase takes you up to the large recently repainted deck with great southerly views and is also accessed from the kitchen/dining area. Utility bills are minimal with the massive solar system and passive solar gain from the many large south facing windows. This home is truly turnkey with almost every aspect of the property recently replaced or remodeled.
Location
State CO
County La Plata
Area Durango Rural
Zoning Residential Single Family
Rooms
Basement Slab, Basement-finished
Interior
Interior Features Wood Stove, Pellet Stove, Window Coverings, Cathedral Ceiling, Ceiling Fan(s), W/D Hookup, Vaulted Ceiling, Pantry, T&G Ceilings, Walk In Closet, Sauna, Garage Door Opener, Fitness Room, Game Room, Mud Room
Heating Boiler, Ceiling Radiant, Electric Baseboard, Floor Radiant, Pellet Stove, Solar, Wood Stove
Flooring Carpet-Partial, Laminate
Fireplaces Type Basement, Fireplace Blowers, Living Room, Pellet, Woodstove
Furnishings Unfurnished
Exterior
Exterior Feature Deck, Shed/Storage
Parking Features Attached Garage
Garage Spaces 2.0
Utilities Available Electric, Internet, Phone - Cell Reception, Propane-Tank Leased, Solar
View Mountains
Roof Type Metal
Building
Story Two Story
Foundation Slab, Basement-finished
Sewer Septic System
Water Central Water
New Construction No
Schools
Elementary Schools Riverview K-5
Middle Schools Miller 6-8
High Schools Durango 9-12
Read Less Info
Want to know what your home might be worth? Contact us for a FREE valuation!

Our team is ready to help you sell your home for the highest possible price ASAP





