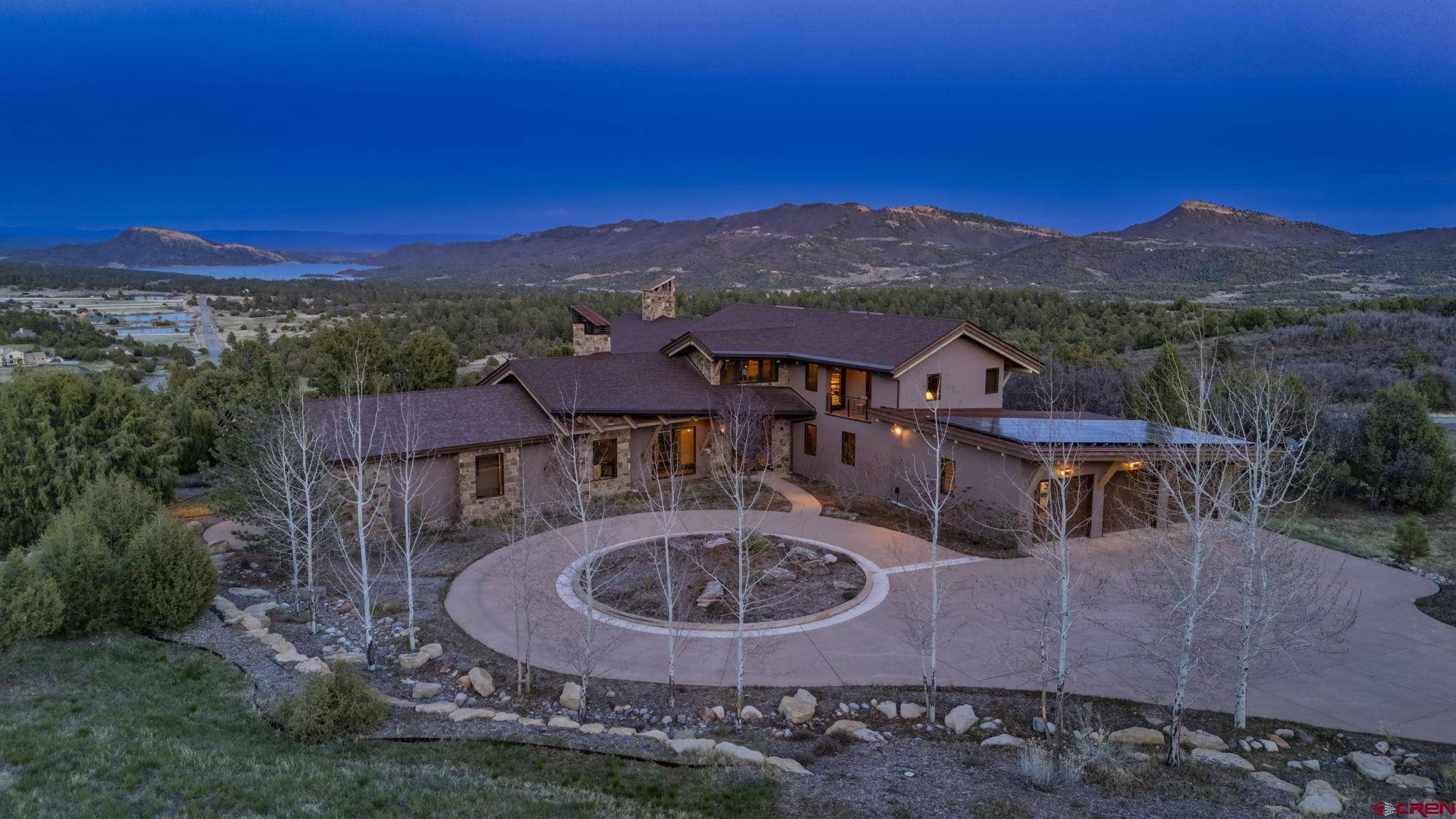For more information regarding the value of a property, please contact us for a free consultation.
Key Details
Sold Price $2,600,000
Property Type Single Family Home
Sub Type Stick Built
Listing Status Sold
Purchase Type For Sale
Square Footage 4,599 sqft
Price per Sqft $565
Subdivision Shenandoah
MLS Listing ID 823668
Sold Date 06/04/25
Style Contemporary
Bedrooms 3
Full Baths 2
Half Baths 1
Three Quarter Bath 1
Year Built 2009
Annual Tax Amount $6,374
Tax Year 2024
Lot Size 3.490 Acres
Acres 3.49
Property Sub-Type Stick Built
Property Description
Stunning Mountain Contemporary home in Shenandoah Estates II, set on 3.5 acres with panoramic views of the La Plata Mountains, the Needles, and Lake Nighthorse. Designed by Fanas Architecture and built by Kogan Builders, this custom residence is featured in both firms' design galleries and showcases thoughtful placement for passive solar gain and privacy. Located at 7,600 feet, the property offers exceptional natural light, privacy, and year-round beauty. With 4,599 square feet of finished space, this home offers 3 bedrooms, an office, 3.5 baths, a media room, a sitting area, and a 947 SF attached garage. Clean lines, quality craftsmanship, and expansive windows define the design, offering a seamless connection to the outdoors. The home has received multiple honors including the People's Choice Award, Gold Judges Selection, and Best Bath Award in the 2010 Durango Parade of Homes. It was also featured in Luxe Magazine (Spring 2011). This is a Colorado Green Built Certified and Energy Star Qualified (five-star plus) home with a HERS Index of 56, reflecting superior energy efficiency, low air leakage, and sustainable building practices throughout. Just minutes from downtown Durango, this home blends architectural excellence with environmental stewardship.
Location
State CO
County La Plata
Area Durango Rural
Rooms
Basement Crawl Space
Dining Room Yes
Kitchen 23.3 X 19.4
Interior
Interior Features Window Coverings, Wet Bar, Vaulted Ceiling, Granite Counters, Jetted Tub, Pantry, Security System, Walk In Closet, Garage Door Opener, Media Room, Mud Room
Heating Forced Air, Solar
Cooling Central A/C
Flooring Carpet-Partial, Hardwood, Tile
Fireplaces Type Living Room
Furnishings Unfurnished
Laundry 5.7 X8.5
Exterior
Parking Features Attached Garage
Garage Spaces 3.0
Utilities Available Electric, Propane-Tank Owned, Solar
View Lake/Pond/Reservoir, Mountains
Roof Type Composition
Building
Story Two Story
Foundation Crawl Space
Sewer Septic System
Water Central Water
New Construction No
Schools
Elementary Schools Fort Lewis Mesa K-5
Middle Schools Escalante 6-8
High Schools Durango 9-12
Read Less Info
Want to know what your home might be worth? Contact us for a FREE valuation!

Our team is ready to help you sell your home for the highest possible price ASAP




