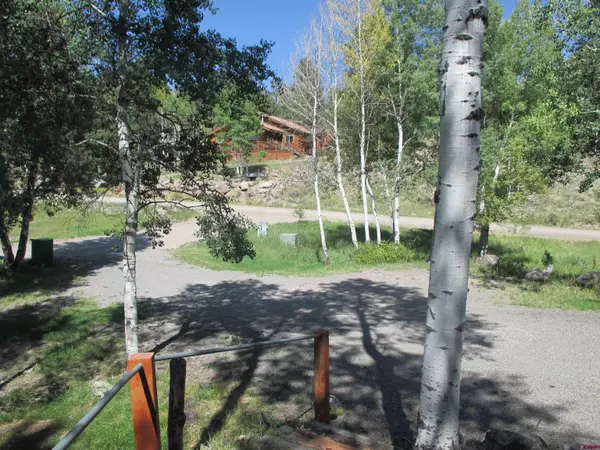For more information regarding the value of a property, please contact us for a free consultation.
Key Details
Sold Price $550,000
Property Type Single Family Home
Sub Type Stick Built
Listing Status Sold
Purchase Type For Sale
Square Footage 1,888 sqft
Price per Sqft $291
Subdivision Lake City North
MLS Listing ID 823123
Sold Date 06/26/25
Style Log,Cabin,Loft
Bedrooms 3
Full Baths 2
Year Built 1996
Tax Year 2024
Lot Size 0.380 Acres
Acres 0.38
Property Sub-Type Stick Built
Property Description
Sale Pending.....Custom rough cut D-Log home in the Lake City North Subdivision situated on 0.38+/- acres. The log cabin was originally constructed in 1996 and offers 1,888+/- sq. ft. with 3 bedrooms, 2 full baths, open kitchen/dining/living area with vaulted T&G ceilings, free standing wood burning stove on a custom moss rock hearth, electric baseboard heat, partial engineered hardwood, carpet & laminate flooring, large loft upstairs for additional sleeping space/office/den area, finished walkout basement with office/den area, and attached 1-car garage. Additional amenities include a large utility room in the walkout basement with washer/dryer, 80 gallon electric hot H2O heater, storage cupboards with sink & small refrigerator. The cabin is privately nestled among mature aspen with a walkway to the second story partially covered Evergrain deck with motorized awning, and further along the walkway a small gazebo with views of Round Top and Red Mountain. This cabin has been a tourist favorite in the short term vacation rental market in the summer season and all current 2025 rentals will need to be honored. Please note that any new owner will have to apply for a short term rental permit with the Town of Lake City as the existing permit will not transfer to a new owner. Although located in a subdivision, there are NO HOA dues or covenants. This is a great year round or seasonal residence located within walking distance to The Country Store, Lake City Bakery, Lake City Post Office and Lake City School. Seller is willing to Owner Finance to a Qualified Buyer. Please contact in advance to schedule an accompanied showing.
Location
State CO
County Hinsdale
Area Lake City
Zoning Residential Single Family
Rooms
Basement Slab, Basement-walk out, Basement-finished, Skirted, Insulated, Permanent
Interior
Interior Features Wood Stove, Window Coverings, All Furnishings, Ceiling Fan(s), W/D Hookup, Vaulted Ceiling, T&G Ceilings, Garage Door Opener
Heating Electric Baseboard, Wood Stove
Flooring Carpet-Partial, Engineered Flooring, Laminate, Linoleum
Fireplaces Type Free Standing, Living Room, Woodstove
Furnishings Furnished
Exterior
Exterior Feature Covered Porch, Deck
Parking Features Attached Garage
Garage Spaces 1.0
Utilities Available Electric, Internet - DSL, Phone - Cell Reception, Phone - Landline
Roof Type Metal
Building
Story Loft, Three Story
Foundation Slab, Basement-walk out, Basement-finished, Skirted, Insulated, Permanent
Sewer Public Sewer
Water City Water, Public
New Construction No
Schools
Elementary Schools Lake City K-12
Middle Schools Lake City K-12
High Schools Lake City K-12
Read Less Info
Want to know what your home might be worth? Contact us for a FREE valuation!

Our team is ready to help you sell your home for the highest possible price ASAP




