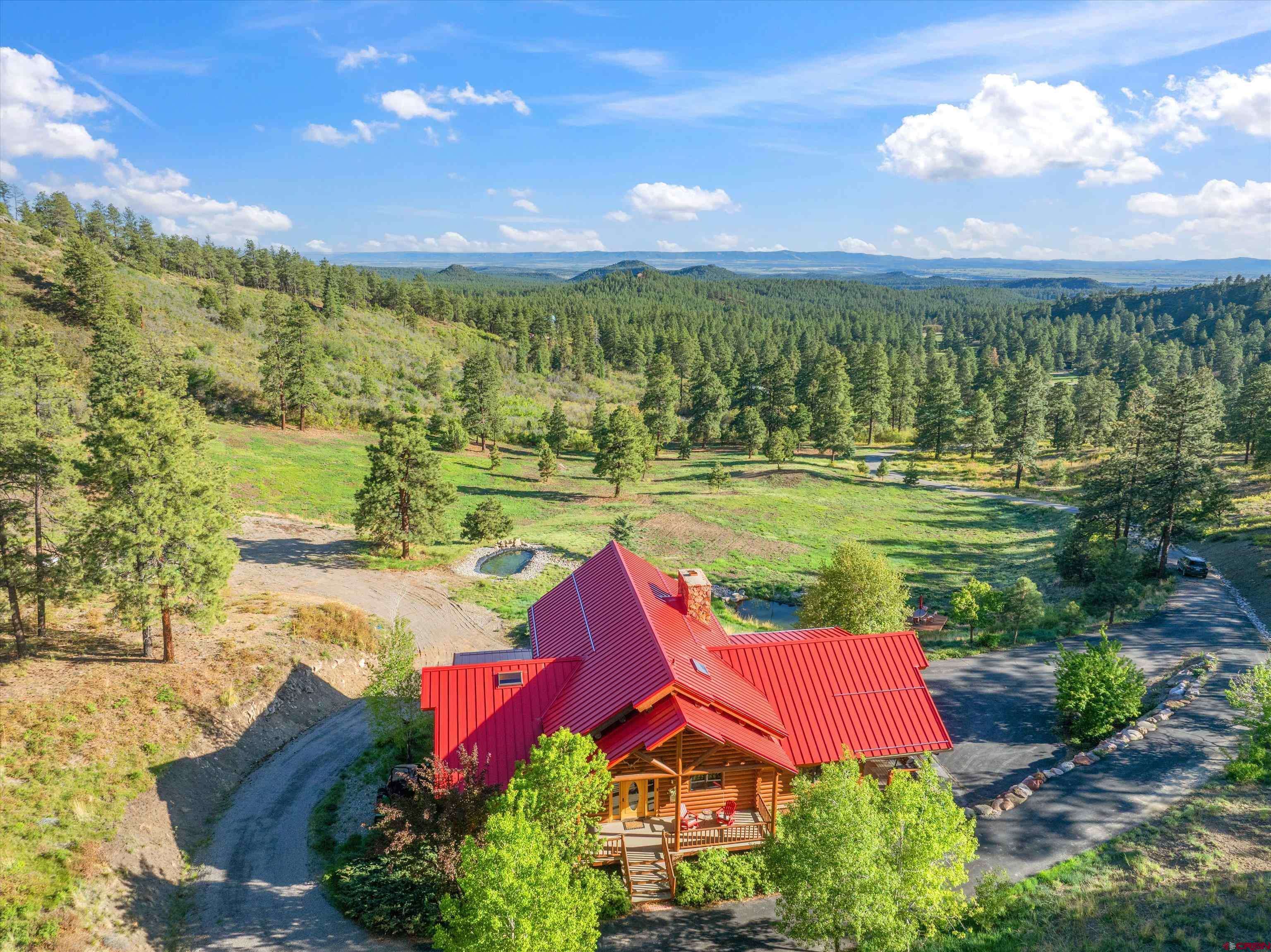For more information regarding the value of a property, please contact us for a free consultation.
Key Details
Sold Price $2,175,000
Property Type Single Family Home
Sub Type Stick Built
Listing Status Sold
Purchase Type For Sale
Square Footage 5,157 sqft
Price per Sqft $421
MLS Listing ID 824596
Sold Date 07/07/25
Style Log
Bedrooms 4
Full Baths 4
Year Built 2001
Tax Year 2024
Lot Size 39.500 Acres
Acres 39.5
Property Sub-Type Stick Built
Property Description
Listings say their home could be in a magazine, but guess what? This one actually was! Tucked just moments away from the county road 502, within 39 private acres of tall pines and open meadows, this Swedish-coped log home is a masterclass in timeless log construction. Designed for those who value peace, privacy, and presence in nature, yet still want refined finishes and comfort. A winding freshly graveled drive leads through mature Ponderosa pines to a residence that blends into the landscape with grace and strength. Recently re-chinked and stained, the exterior is fresh and cared for, while the standing seam metal roof offers durability with like-new appeal. A leveled pad is already in place, perfect for adding a shop, guest quarters, or simply expanding your vision. Inside, light pours in through windows that frame long-range views across the Florida Mesa and deep into New Mexico. The main living space centers around a floor-to-ceiling moss rock fireplace that adds a warm, grounding element to balance the soaring ceilings and open design. Every detail inside has been carefully selected, from the rich knotty alder cabinetry to the slab granite countertops and quiet luxury appliances. The chef's kitchen includes a Viking 6-burner range, Bosch dishwasher, a warming drawer, and a massive maple butcher block island capped with chiseled-edge granite that invites guests to gather and linger. Entertain indoors or out with over 1,000 square feet of covered Trex deck, accessible right off the kitchen and dining area, ensuring seamless flow even when the weather turns. The layout flows naturally across three levels. A guest bedroom and bath offer privacy on the main floor, while the upper level is dedicated entirely to the primary suite, complete with dual vanities, an oversized steam shower, and a generous bonus space ideal for an art studio, nursery, or personal sanctuary. A custom railing overlooking the living space adds an artistic touch that elevates the home's design. Downstairs, the walkout level includes a second rock fireplace, a full wet bar with fridge and icemaker, an additional bedroom and bath, a sauna, and even a cozy wine cellar. Whether you're hosting family for the holidays or enjoying the stillness of your own company, the space feels balanced and intentional. The deep garage provides ample room for oversized vehicles or hobby storage, and the mechanical systems are clean and efficient with in-floor radiant heat and a high-producing private well with clear water tests. Outdoors, a lined seasonal pond offers a summer haven for wildlife and quiet reflection. With no covenants in place, this land invites freedom, freedom to hunt, shoot, explore, or simply enjoy the sweeping vistas from your own personal sanctuary. Offered furnished less personal exclusions and located just 12.8 miles from Durango, this is the rare kind of home that supports a lifestyle, not just a residence. Here, the log craftsmanship is unmatched, furniture is perfect, the setting is irreplaceable, and the lifestyle is pure Colorado. Welcome home.
Location
State CO
County La Plata
Area Bayfield Rural
Zoning Residential Single Family
Rooms
Basement Basement-finished, Basement-walk out
Dining Room Yes
Kitchen 15x14.5
Interior
Interior Features All Furnishings
Heating Floor Radiant
Cooling Other
Flooring Carpet-Partial, Hardwood, Tile
Fireplaces Type Basement, Living Room
Furnishings Furnished
Laundry 13.5x8
Exterior
Exterior Feature Farm Equipment
Parking Features Attached Garage
Garage Spaces 2.0
Utilities Available Electric, Internet, Propane-Tank Leased
Waterfront Description Pond
View Mountains, Valley
Roof Type Metal
Building
Story Three Story
Foundation Basement-finished, Basement-walk out
Sewer Septic System
Water Domestic Well
New Construction No
Schools
Elementary Schools Bayfield K-5
Middle Schools Bayfield 6-8
High Schools Bayfield 9-12
Read Less Info
Want to know what your home might be worth? Contact us for a FREE valuation!

Our team is ready to help you sell your home for the highest possible price ASAP




